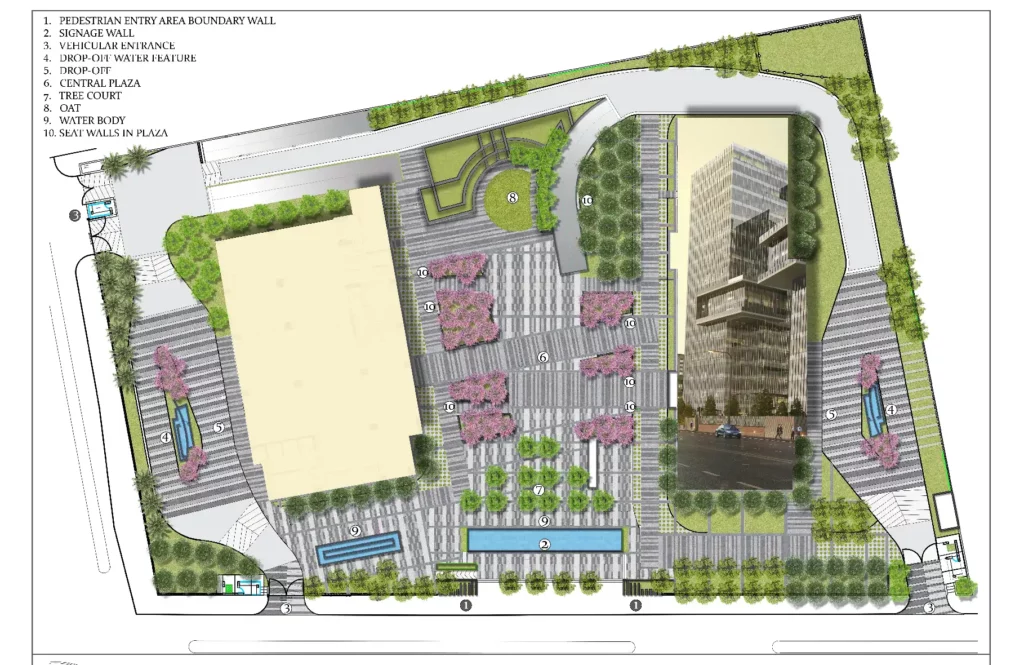THE FRAMEWORK
STRUCTURED DESIGN

Iconic Presence
A pinnacle of architectural splendour delivering aesthetically pleasing office space in Noida.

Tower 1
Double Basement and Ground Floor with 16 floors

Tower 2
Double Basement and Ground Floor with 15 floors
Floor Plan
ACE CAPITOL
KEY ATTRIBUTES
ACE Capitol encompasses all premier amenities for a luxurious experience. Get acquainted with the most enticing aspects of a fulfilling culture with top-notch comforts.
01
Architects
Landscape by Sanju Bose
02
Earthquake Resistance
03
Power Backup
04
Regal Lobbies
05
HVAC System
Water Cooled Screw Chillers with AHU on each floor as per seating plan & Heat load MERV rating-13
Design Temperature -73 + 2F (22.7 + 1 C) db (Summer/Monsoon)
Relative Humidity – Not to exceed 65% during Monsoon
HVAC Systems are Integrated with BMS for Smooth controlling and Monitoring
06
Ceiling Height
Floor to Ceiling – 3.75 Metres
Floor to Beam – 3.20 Metres
07
Swift Elevators
08
Back of House Facilities
Drivers’ room and rest area
Security screening area in building
Dry & wet garbage sorting & storage












